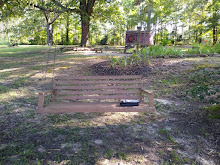The church looked line one of oh-so-many small country churches in the South. The sanctuary is a simple rectangle, with an anteroom on the front. It's often hard to tell if they were added as an after thought, or a porch that was closed in, or if they were part of the original design. But there always seems to be a main door that you enter, and then a surprise of another door into the sanctuary. They are always on a flat, concrete floor, with a raised dais at the far end for the pulpit, choir and baptismal font, which is usually so recessed and deep, it's more a bathtub than a font. I'm not good with eye balling distances, but let's say the rectangle is 100 feet deep by 50 feet wide. A center aisle with mirrored, long pews on both sides.
In this case, the side walls are lined with functional windows that will rise, covered in some type of colored film, giving an impression of stained glass where there is none. Large posters in simple frames proclaim the church's covenant and reader boards on the far back wall give the program for a standard Sunday service.
Having spent several years of my life attending a church built almost to the same specifications, one that I often thought seemed like a country church plopped in the middle of town, I am at home here, and out of place here.
Sunday, January 30, 2011
Subscribe to:
Post Comments (Atom)


No comments:
Post a Comment